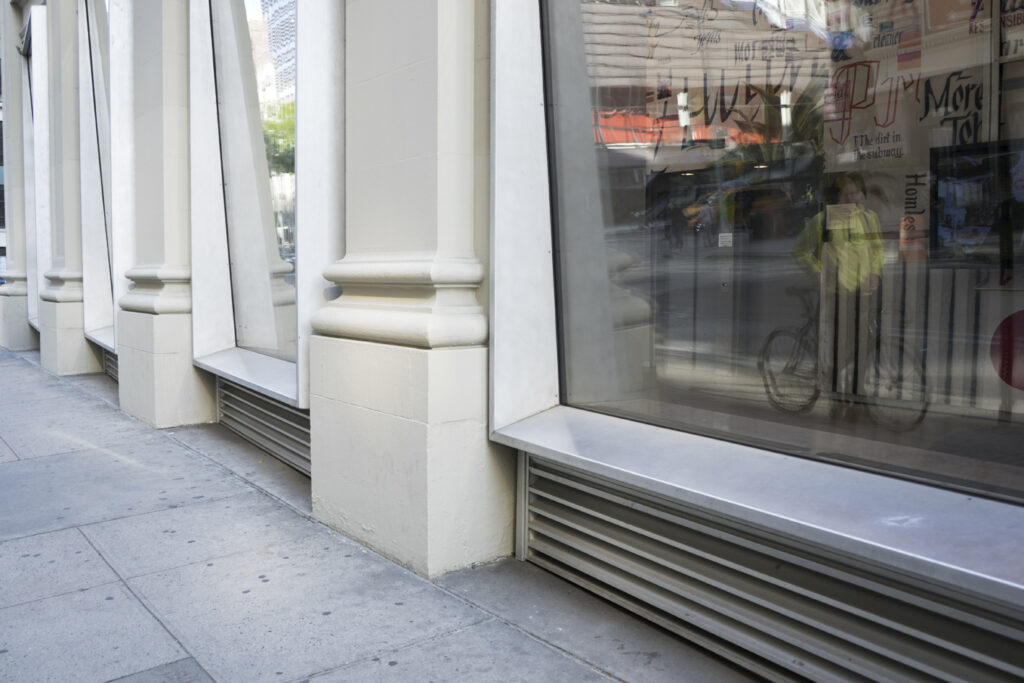
I would like to think that I first noticed the gentle downward slope of the outside window ledges on the 13th street side of 2 W. 13th Street when the plywood construction walls came down—the same way in which I notice other outdoor architectural details that subtly (if only aesthetically) inhibit lying down, sleeping, and staying too still for too long: bus seats on a horizontal swivel; arm rests on long public benches; the elegant and otherwise useless metal fins and button shapes that interrupt the surface of stone walls that contain the flowers and shrubs of urban building landscaping. I imagine that the sloping ledges, a design feature in the then newly remodeled New School building, would have stood out to me, one of many strategies in the city designed to displace or disallow people without homes to stop, especially overnight. Instead, I can only say for sure that it really came to my attention when juniors in a collaborative design class proposed to build a wedge the length of one of the sills that would flatten the angle to 90 degrees.
Their concern was quite different. As students who spent most of their time in 2 West 13th Street, using the windows for pausing, eating, and hanging out on breaks, what they noticed was that the slope of the sill made it impossible to really rest. To use them, the ledges require that you prop yourself up and hold onto your coffee, lunch, or sketchbook. It seemed the ledges were designed to be a little uncomfortable. Or, perhaps, were badly designed, and therefore, were not as comfortable as they could and should be for the use to which so many put them. The wedge they imagined was meant to right a wrong, or introduce the viewpoint of users into the design.
Clearly, the design of those ledges, wide metal pieces cut back into the wall of the building, is intended for use of some kind. Based on my years so far at The New School and Parsons, I’m going to also guess (I’d argue, safely) that this planned use might have been intended to create stopping points in order to engender community and a bit of “campus.” But, as my students noticed, and as homeless activists and advocates have argued time and again, private exterior spaces, as good looking as they may be, are sometimes designs against use, or, against sharing space with the city at large. Designing against anti-homeless design is, of course, not the same as working to end homelessness or the conditions that produce it. But it might be a productive refusal, as a start.
What does it mean for The New School to be “at home in the Village,” as a window decal in our newest private building asserts, when we design public-facing details that declare otherwise?
How might university buildings be opened to a range of publics, and what kind of design process—especially a user-centered one, like those we teach— could facilitate that?
What would the school look like if students redesigned spaces to meet their/your needs? What would be prioritized or lost? What would their process be? What would the university allow, accommodate, desire?
Shana Agid
Faculty, Parsons The New School for Design

